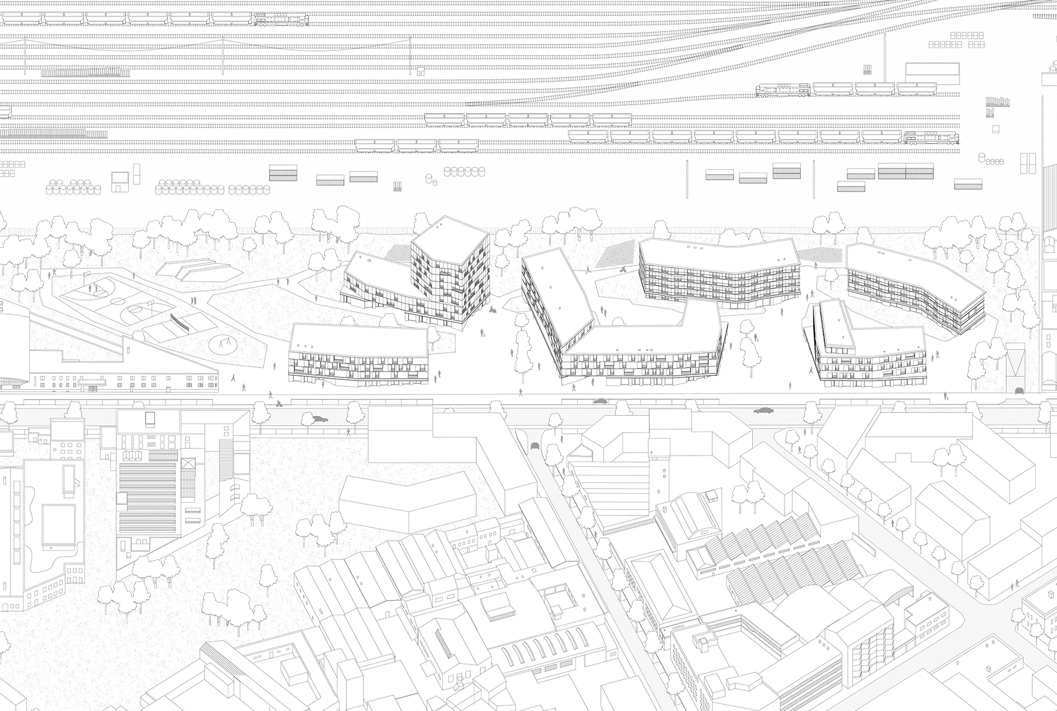
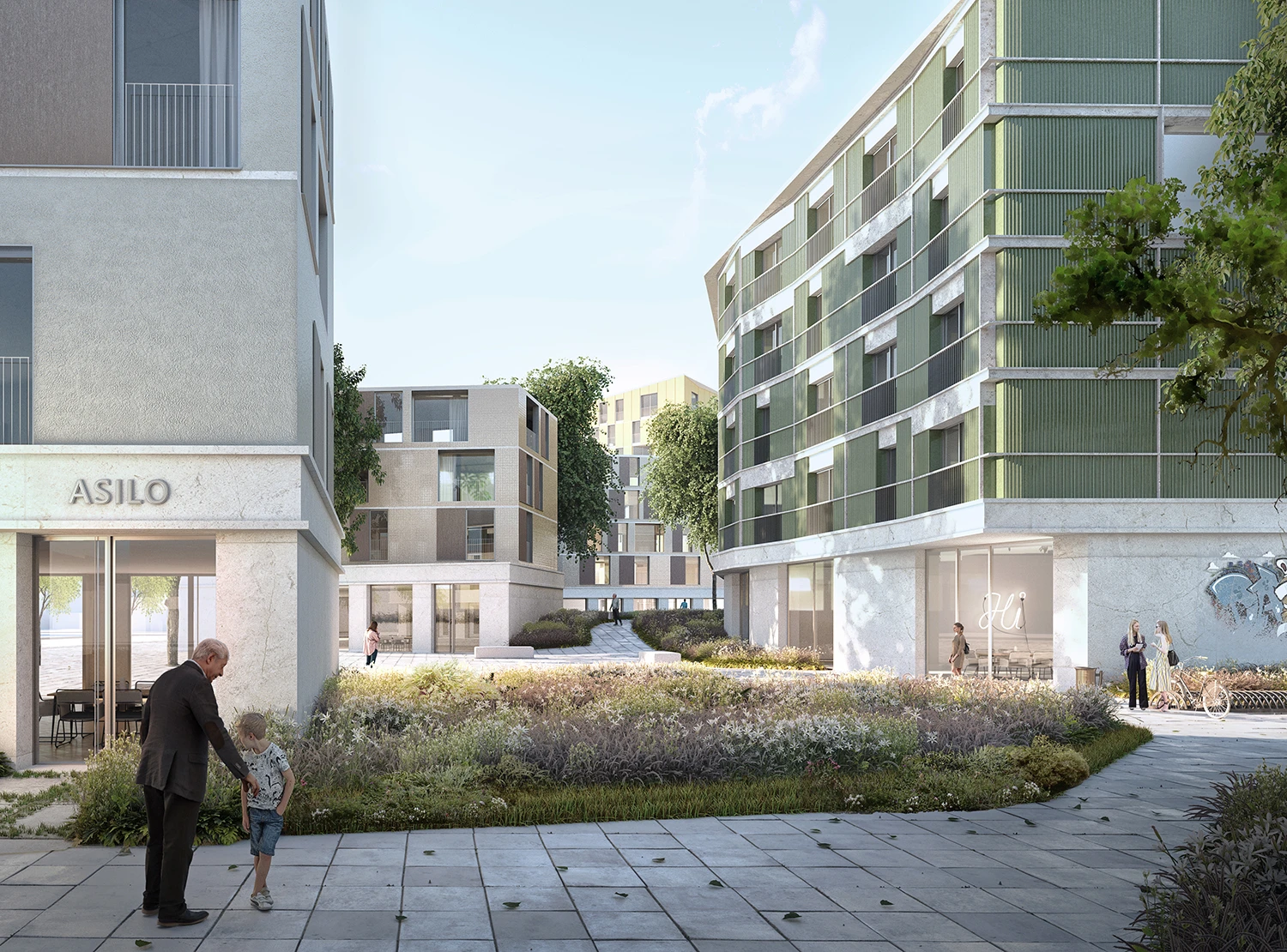
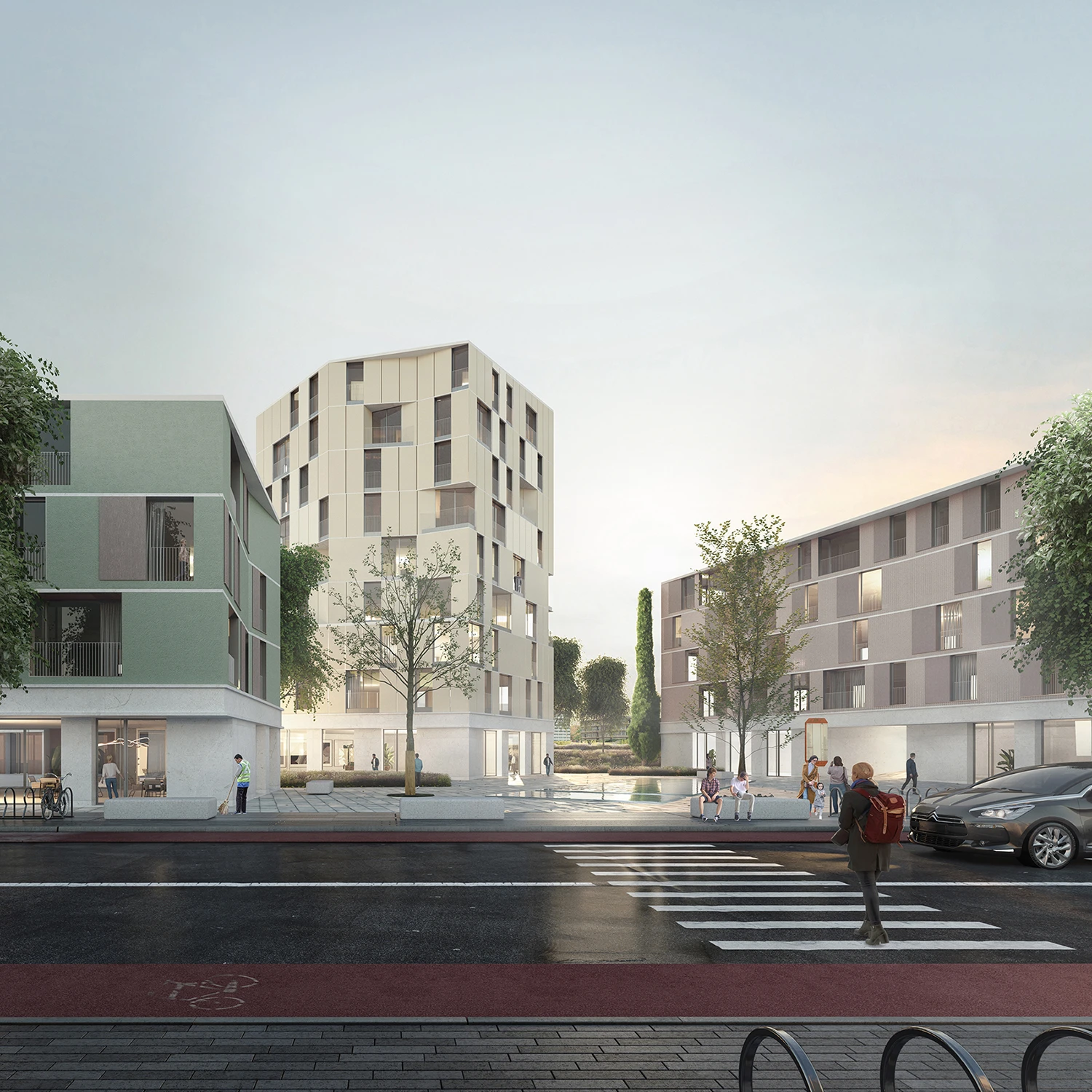
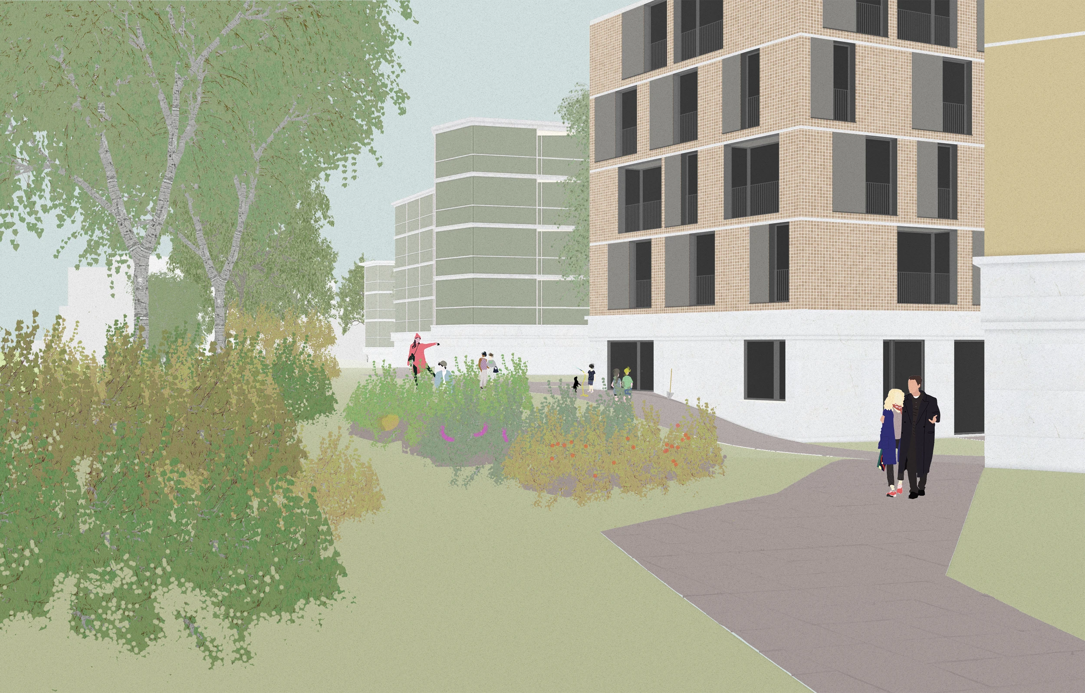
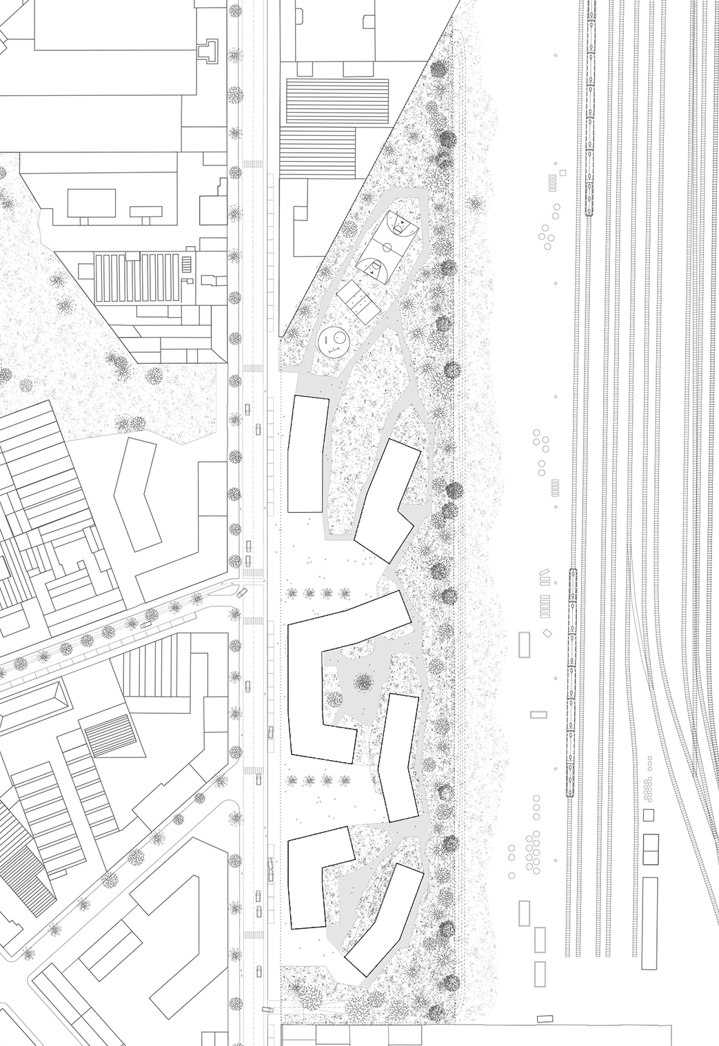
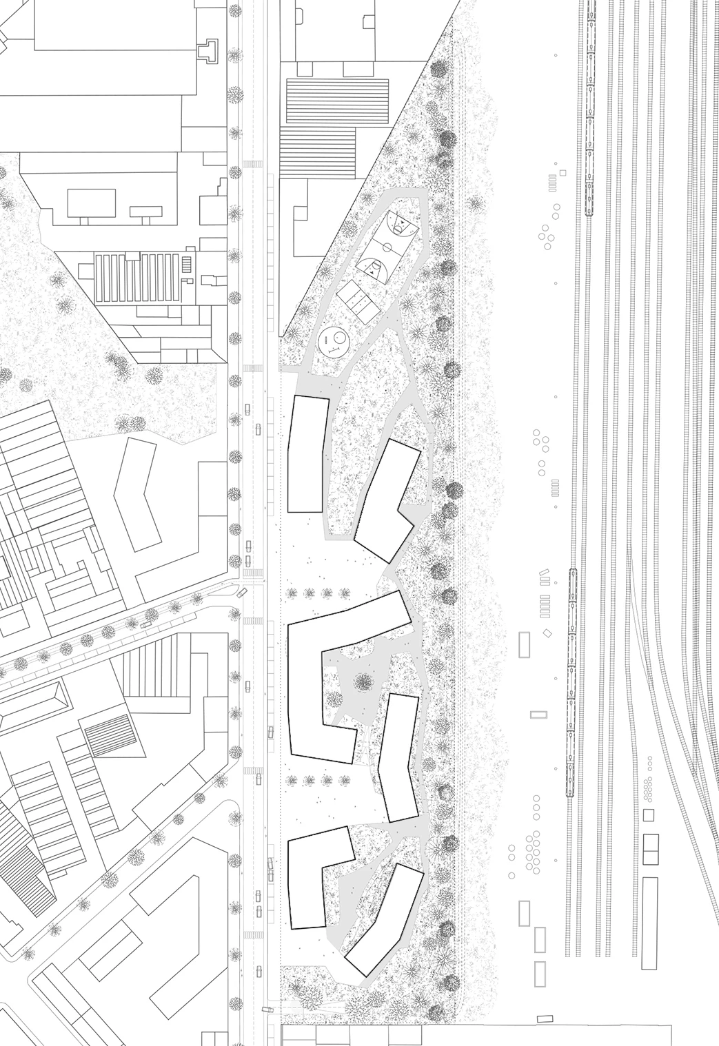
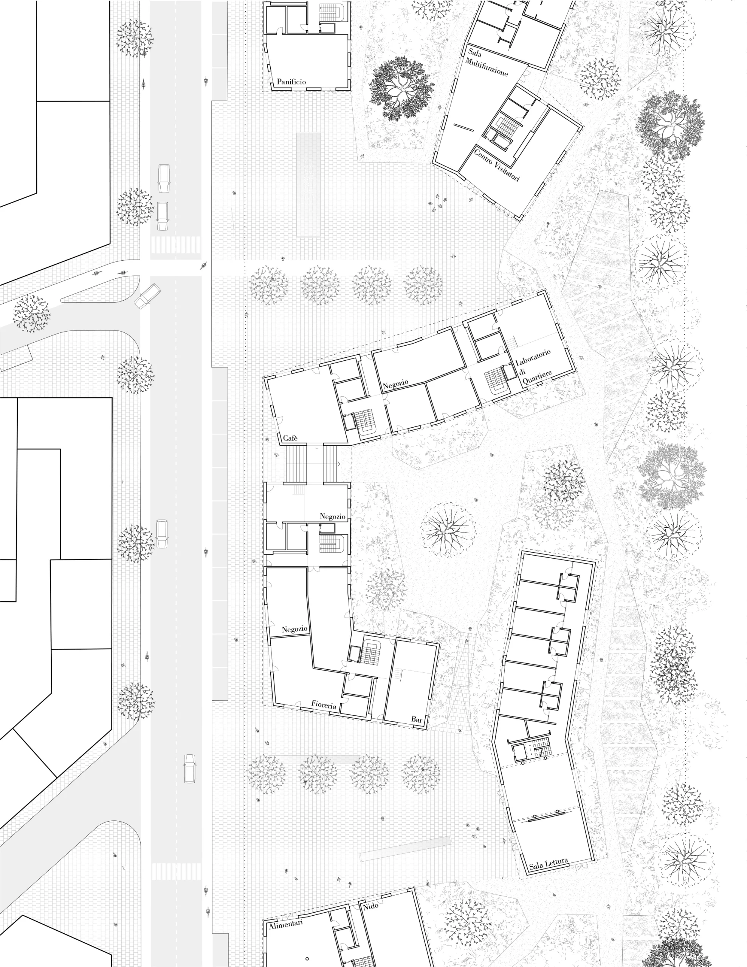
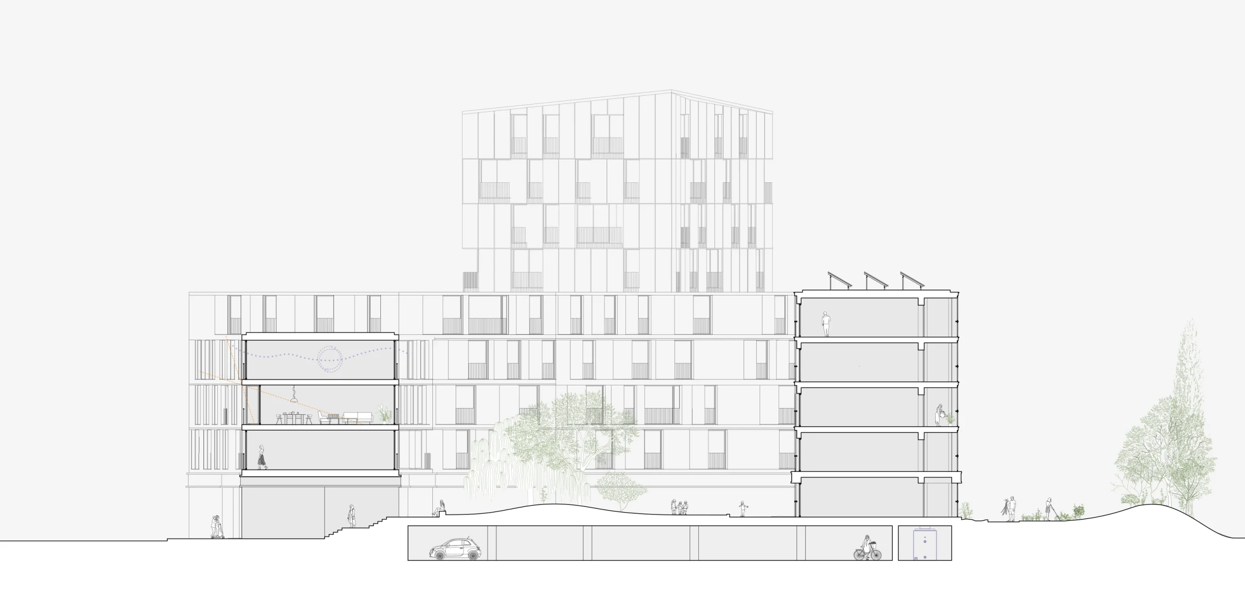
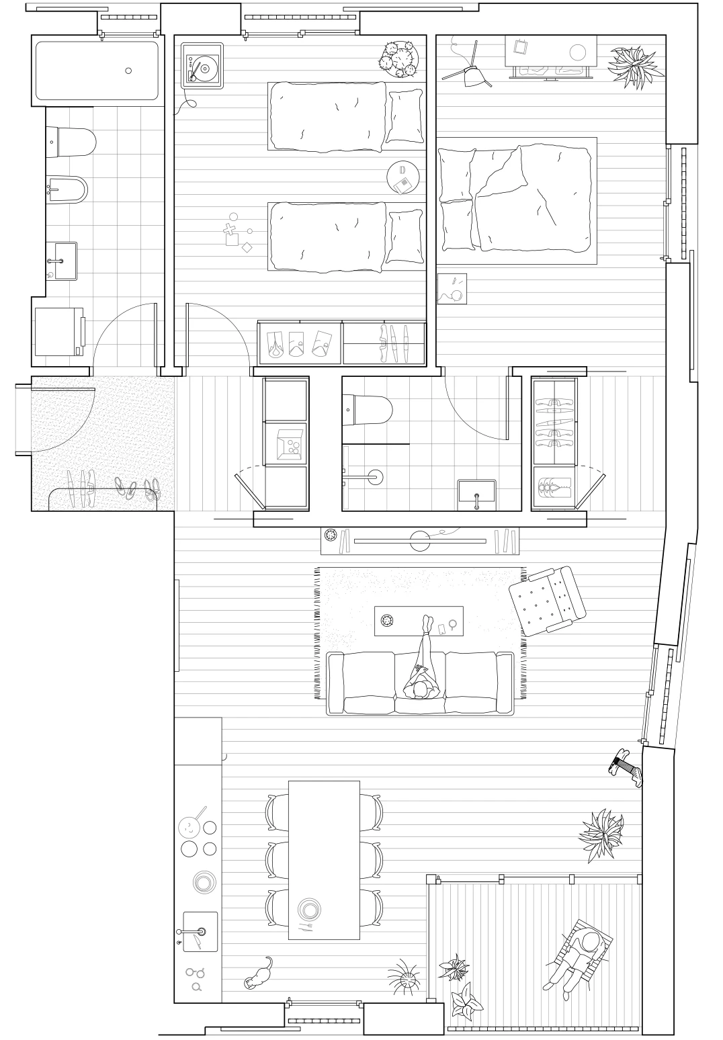
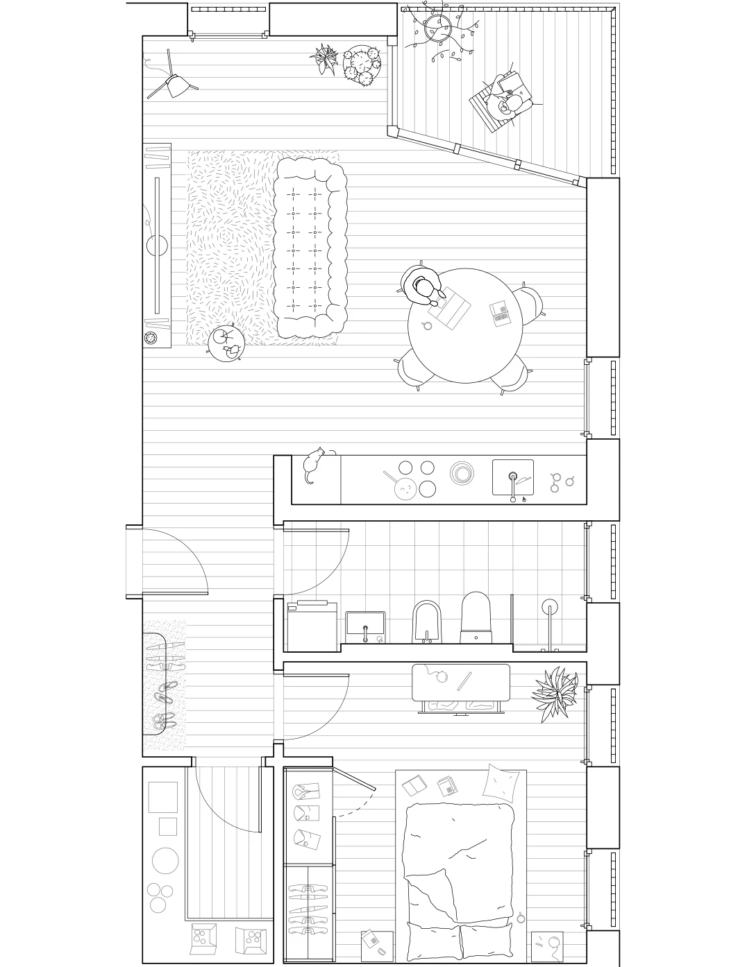
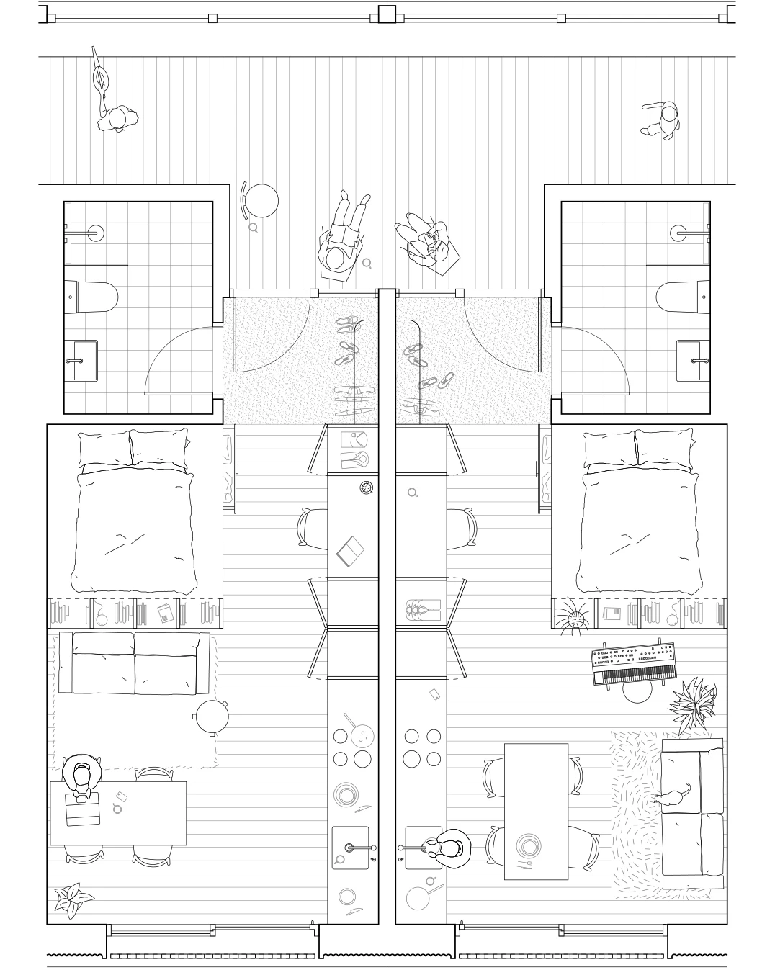











Scalo Milano Rogoredo
Social Housing Masterplan
COMPETITION winner
2020
Scalo Milano Rogoredo
Social Housing Masterplan
COMPETITION winner
2020
The winning proposal for a new social housing district in Rogoredo, Milan, reimagines a former railway storage area located at the southern boundary of Milan’s urban fabric, where the city meets the surrounding agricultural lands. This site presents a unique opportunity to intervene in the city's periphery, leveraging the social potential of the "edge." Drawing from Richard Sennett’s sociological analysis, the project explores the concept of the "edge" as a space of interaction between different groups, rather than a boundary that divides. In this context, the design proposes strategies to encourage interaction among diverse identities, while managing the complexity that arises from such encounters.
The masterplan reflects the character of the “edge” between urban and rural spaces through thoughtful design choices. The perimeter of the site along Via Toffetti is porous, opening up two public squares that invite the community into the development. The buildings act as scenic backdrops, creating a sense of permeability and returning large portions of the site to the public domain. The internal green courtyards, which are accessible via subtle directional shifts, provide collective open spaces that promote social interaction.
The architectural approach uses a limited number of building forms, combined and recombined to create a variety of typologies, open spaces, green areas, and pathways. These elements encourage personalized use of the space and foster a dynamic, multifaceted environment. Public and private functions intersect, enabling the development of synchronic spaces—areas where multiple activities can coexist and thrive.
The design avoids a simple interior/exterior dichotomy, instead utilizing compositional tactics such as changes in elevation, the absence of pavement, the quality of the green spaces, and the placement of architectural elements to define different scales of interaction. The transition from public open spaces (such as the squares that open onto the street) to collective spaces (such as the green courtyards) is never linear, requiring changes in direction that maintain compositional clarity. This approach allows for the management of complexity without resorting to oversimplified solutions, ensuring a rich, engaging environment that fosters community and interaction.
Data
Category Competition
Status First Prize
Year 2020
Client AAA Architetti Cercasi, Confcooperative
Size 21.132 mq
Budget -
With
Chiara Dorbolò
Gregorio Pecorelli
Giovanni Coni (Rendering)