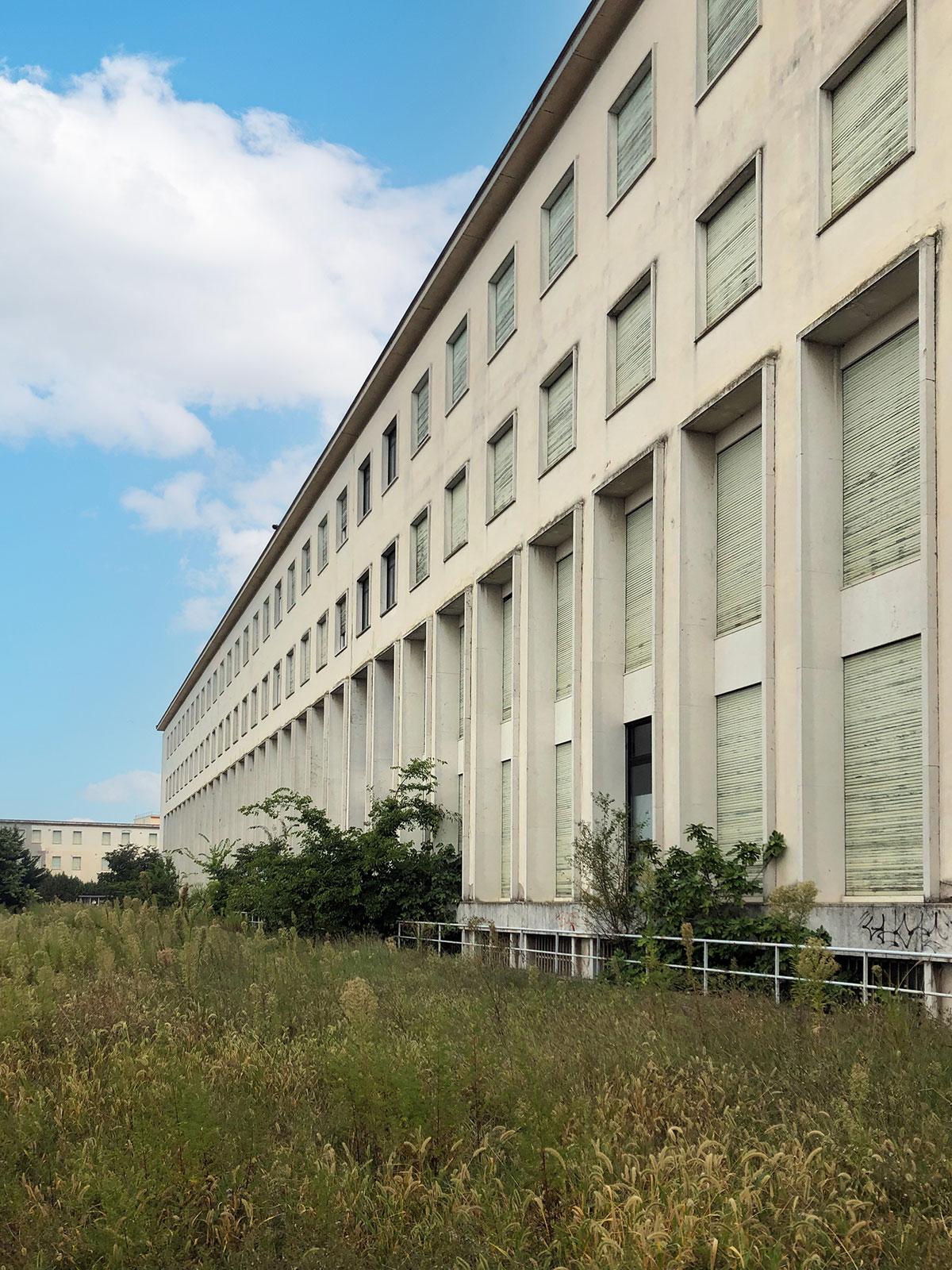
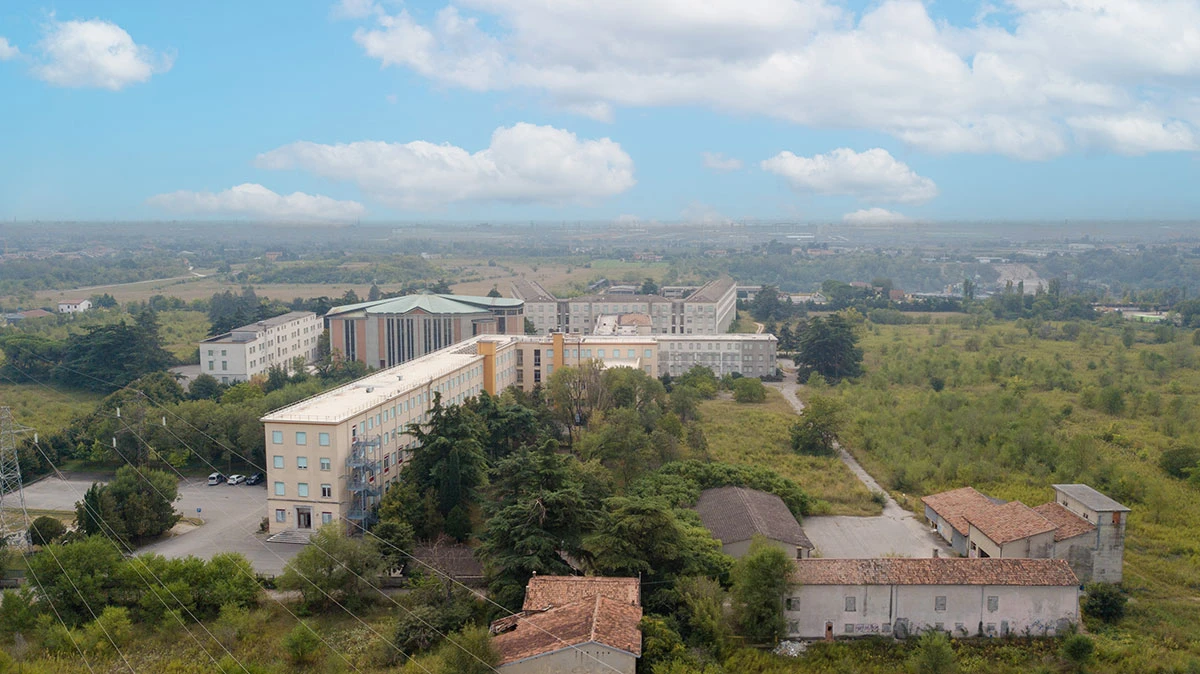
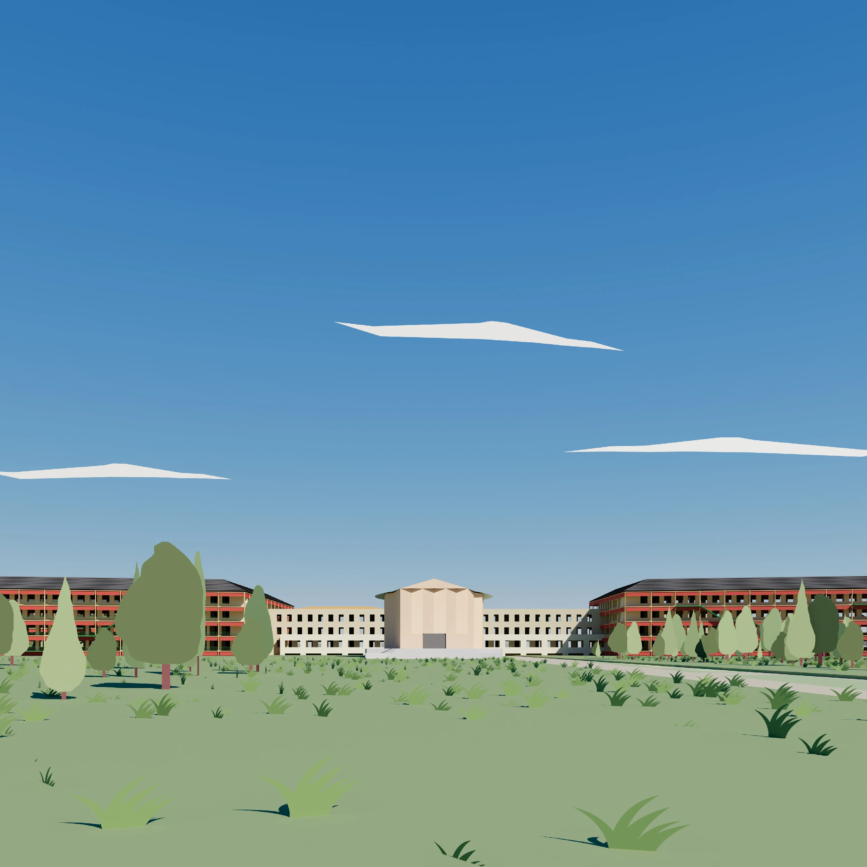
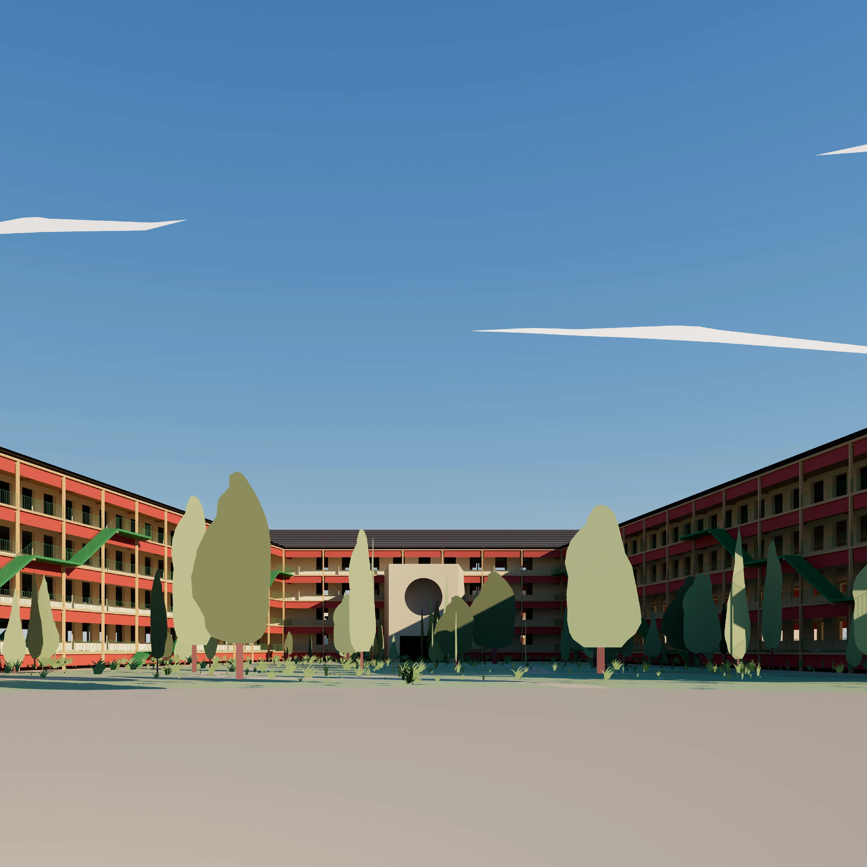
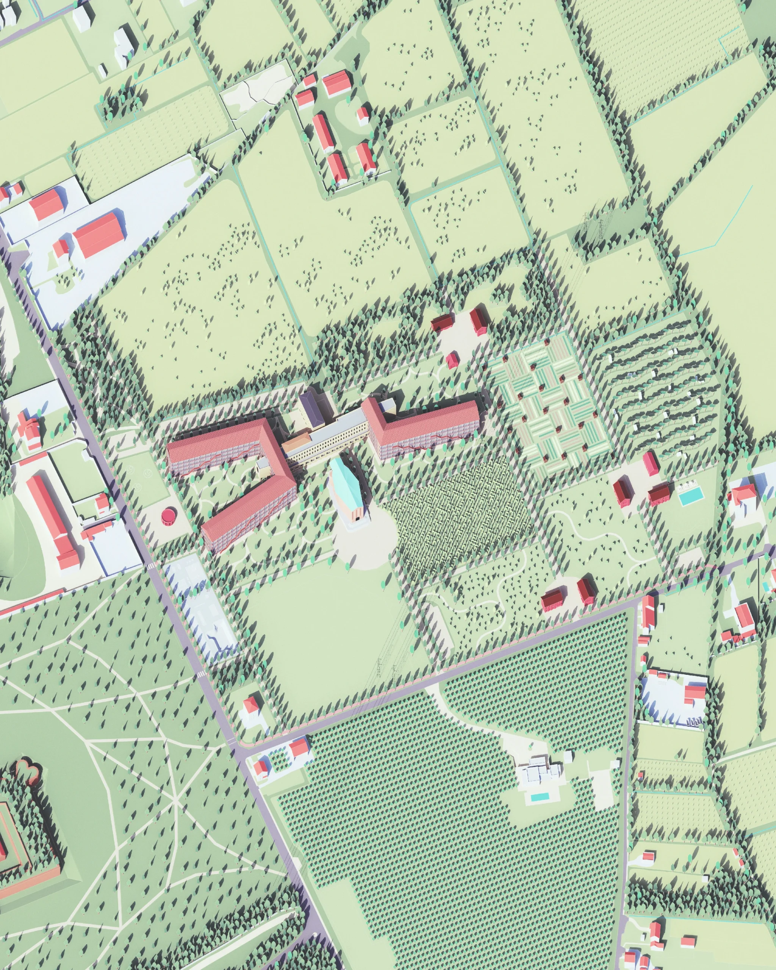
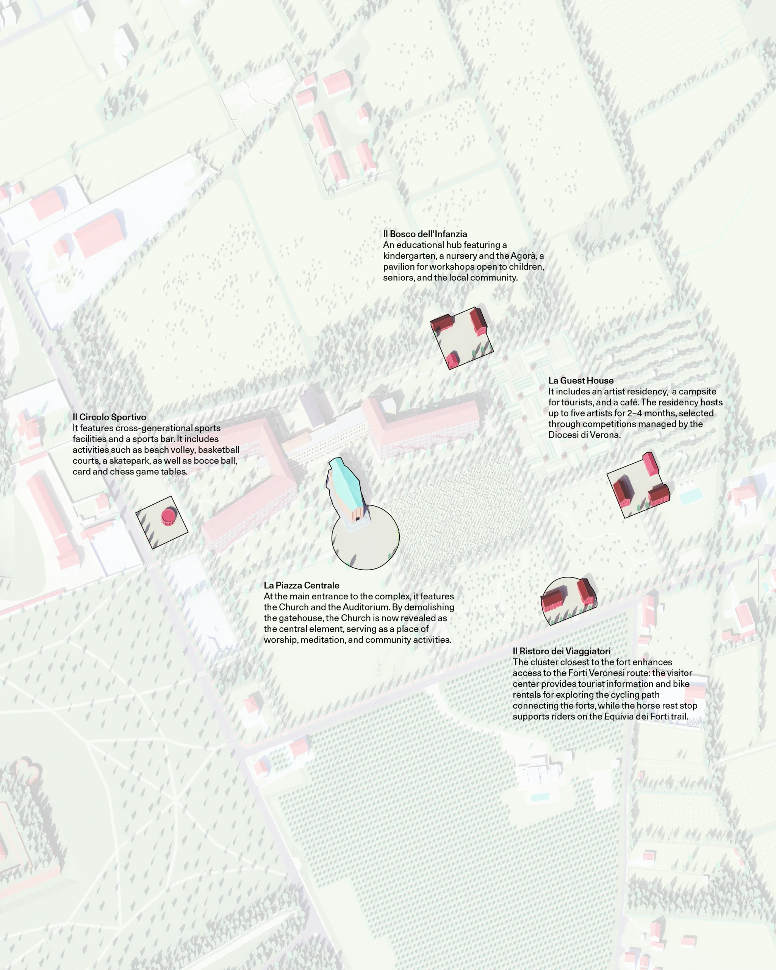
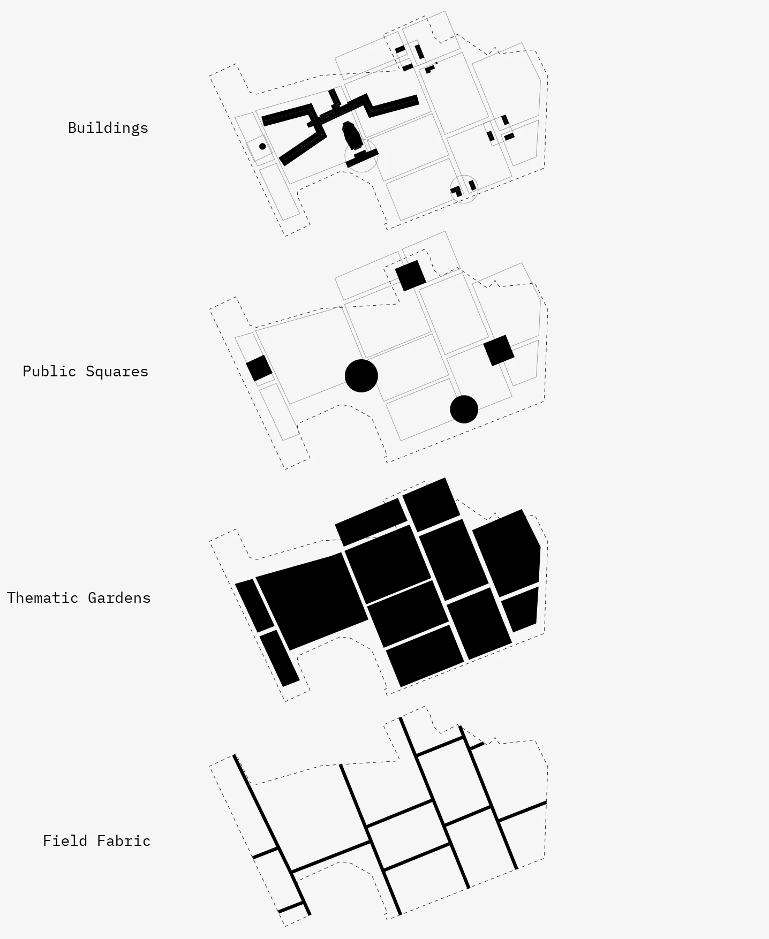
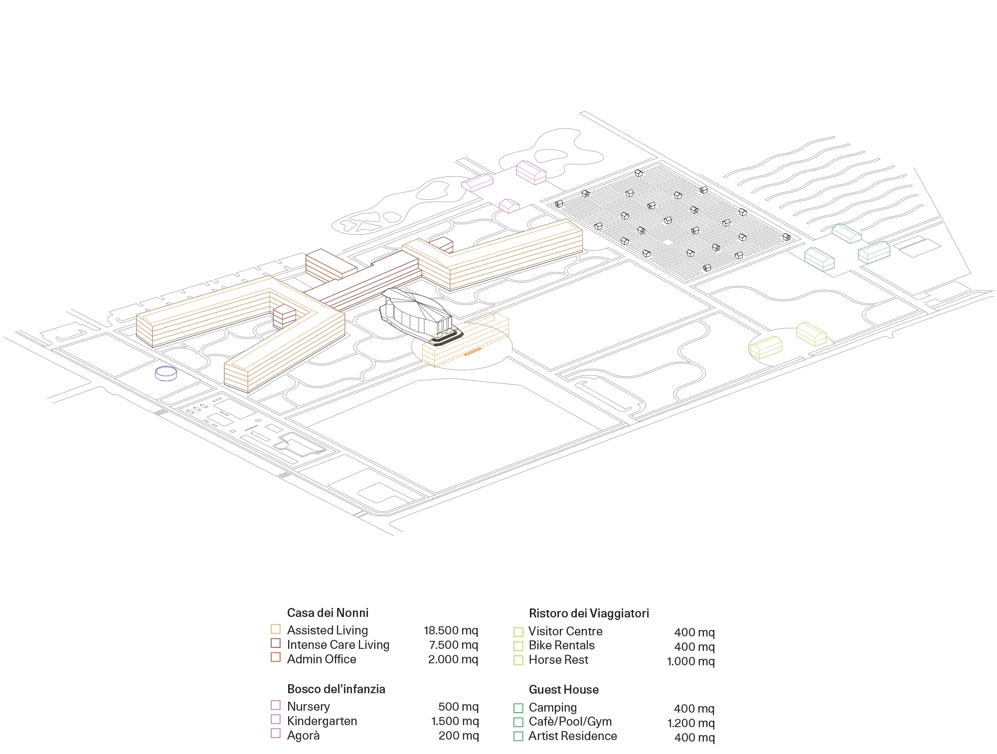
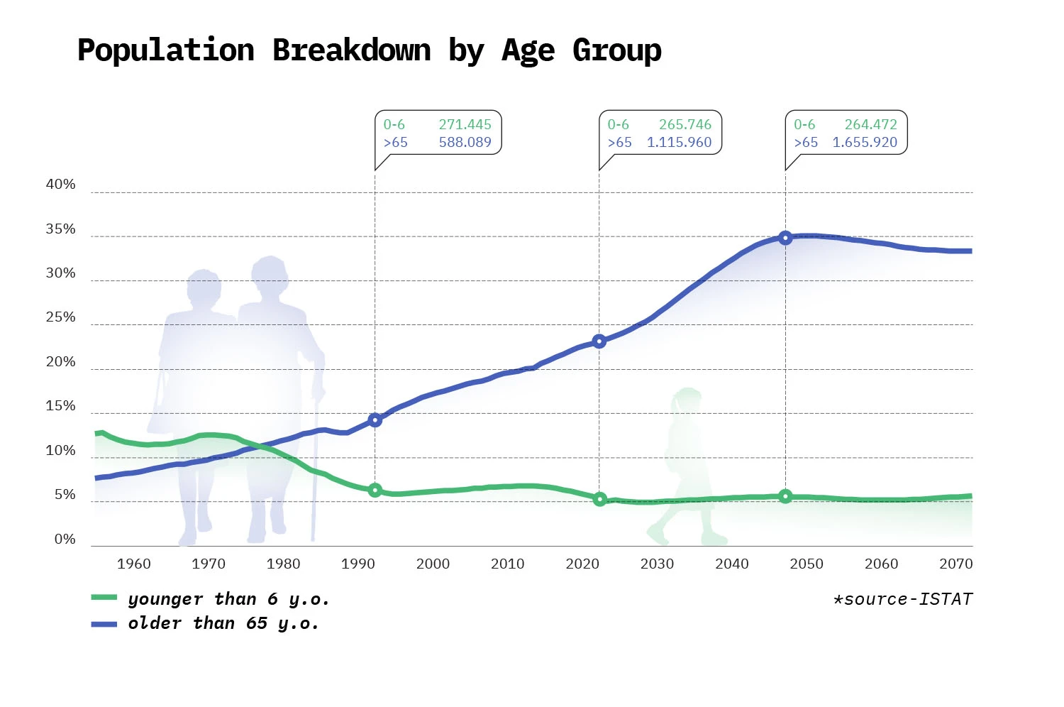
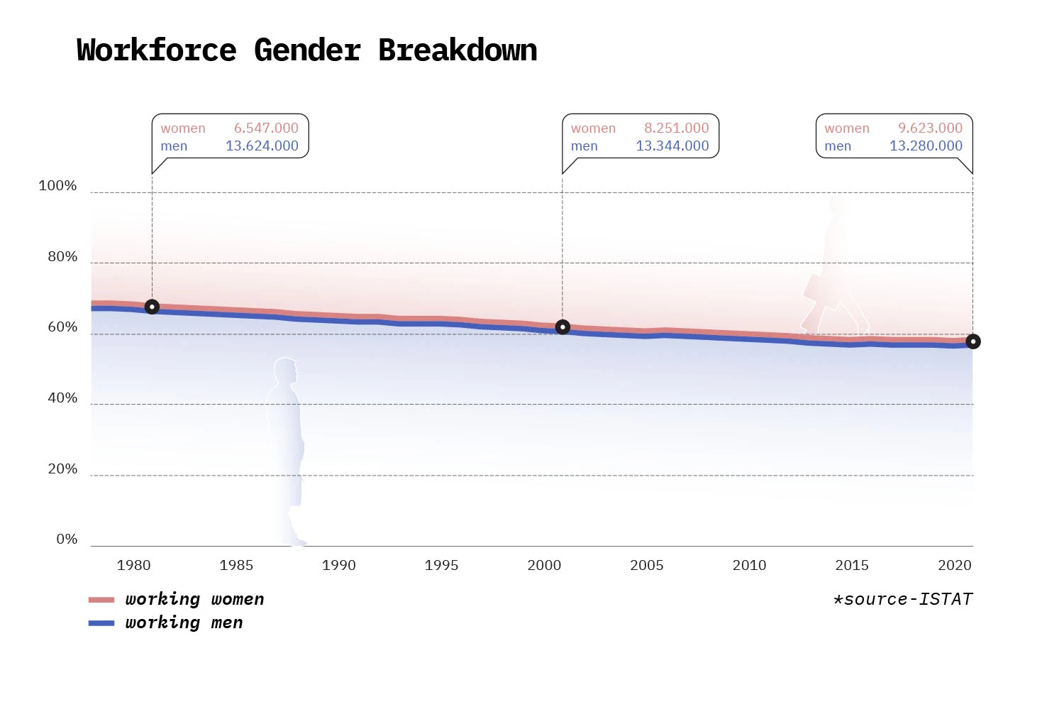
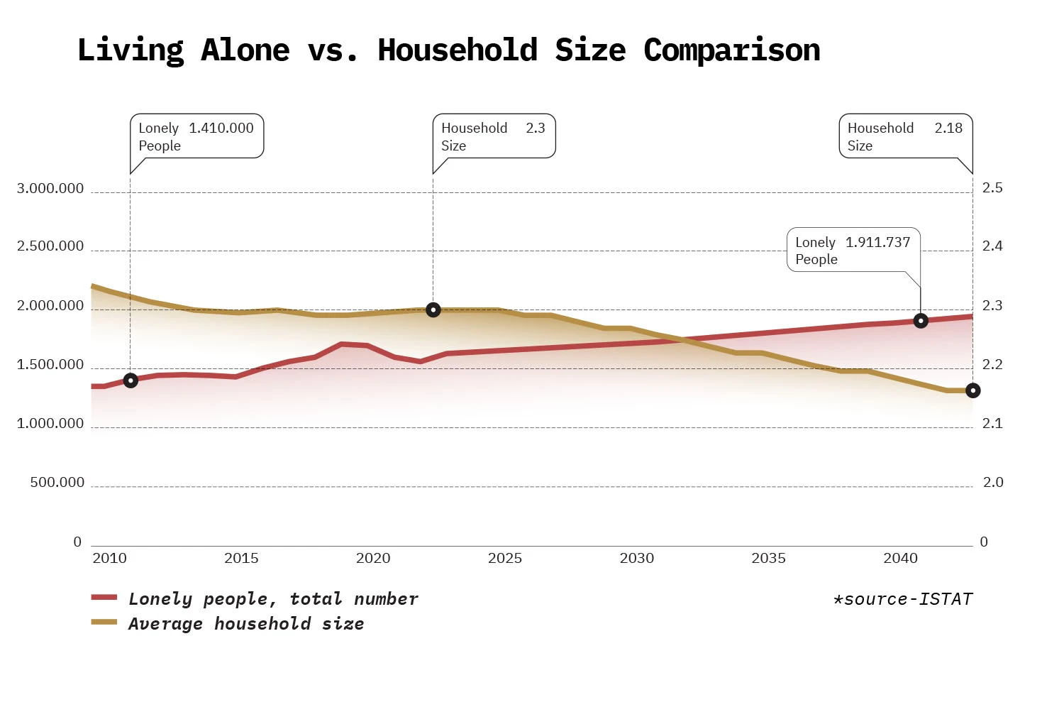











San Massimo Seminary
A new purpose
COMPETITION SHORTLISTED
2024
San Massimo Seminary
A new purpose
COMPETITION SHORTLISTED
2024
The San Massimo Seminary served as a cultural and spiritual training center for thousands of young people over nearly three decades. Spanning a vast area of 17 hectares, it comprises a complex of buildings located west of Verona, strategically connected to the city and nearby highways.
The project, awarded as a finalist and titled "Campus Intergenerazionale", reimagines the site's potential through a thoughtful response to its urban and cultural context, as well as the specific needs of Verona and its population. The proposal takes inspiration from the area's unique character and leverages demographic insights from regional and national databases, aiming to create a space that not only respects its historical roots but also addresses future challenges. Verona, like much of Italy, faces a demographic shift characterized by an aging population. According to ISTAT data, while the number of preschool-aged children remains steady, the over-65 demographic continues to grow. This trend underscores the need for new facilities to address aging and healthcare challenges. However, the project goes beyond creating a simple assisted housing solution, adopting a radically multifunctional approach.
The Intergenerational Campus blends residential, educational, recreational, and tourist functions within a large public park inspired by the region’s agricultural landscape of fields and tree-lined rows. Senior housing is just one component, alongside a school with daycare facilities that integrate nature into learning environments. Additional features include a visitor center for Verona and the nearby fort, a campsite, and an artist residence. A sports area accommodates activities for all ages, from skateparks and basketball courts to bocce and chess. The design fosters shared use of spaces and interactions between different age groups, communities, and tourists, creating a vibrant, inclusive environment for Verona’s diverse population.
DATA
Category Competition
Status Shortlisted
Year 2024
Client Diocesi di Verona
Size 170.000 mq
Budget -
WITH
Chiara Dorobolò
Paolo Migliori (Motoproprio)
ER.GI. srl